
欧洲文化中心(European Cultural Center-ltaly) 2025“时间-空间-存在”(TIME-SPACE-EXISTENCE)建筑双年展将于2025年5月10日至11月23日期间在意大利威尼斯开展。本届展览主题为“修复、再生和再利用”(Repair, Regenerate, and Reuse),色情导航
院长张彤教授团队作品“施州古城活态更新”(LIVING REGENERATION: Revitalizing Enshi Historical Town)受邀参展,色情导航
共有20名师生受邀参加5月8日至9日于威尼斯马里纳萨花园、本博宫、莫拉宫举行的展览开幕和新闻发布活动。
国家社科基金重大专项“城乡文化建设中树立和突出各民族共享的中华文化符号理论与路径研究”(22VMZ004)资助
展览背景
TSE |欧洲文化中心 “时间-空间-存在” 建筑双年展
TSE | The Biennial Architecture Exhibition “TIME-SPACE-EXISTENCE”, by the European Cultural Center - Italy
TSE展览由欧洲文化中心(ECC)主办,与威尼斯国际建筑双年展平行进行。2025年5月,一场汇聚世界各地的建筑师、城市规划师、设计师、学术机构及跨领域创意人才的盛会即将启幕,他们将共同构想未来的生活方式,并以更开阔的视野反思建筑的本质。TSE展览不仅提供展示过程性方案、创造性提案和乌托邦式建筑愿景的机会,同时旨在成为一个充满活力的工作坊,让资深从业者与新锐实践者在此碰撞思想,共同呈现对于建筑现状及建成环境的独到见解。
An international and eclectic group of architects, urban planners, designers, academic institutions, and multidisciplinary creatives will come together to reimagine new ways of living and rethink architecture through a wider lens. Time Space Existence will offer professionals the opportunity to showcase ongoing projects, groundbreaking proposals, and utopian visions of architectural expression. As a dynamic platform, the exhibition aspires to serve as a living workshop, where established and emerging practitioners collaborate to present their perspectives on the current state of architecture and the built environment.
更多介绍://ecc-italy.eu/
“施州古城活态更新”作品
LIVING REGENERATION:
Revitalizing Enshi Historical Town
展览地点:意大利威尼斯本博宫
Exhibition Venue: Palazzo Bembo, Venice, Italy
a 15th-century venue facing the Grand Canal
展览时间:2025年5月10日 至11月23日10:00-18:00(周二闭馆)
Exhibition Duration: 10:00-18:00, May 10th - November 23th, 2025(Close on Tue.)
![]()
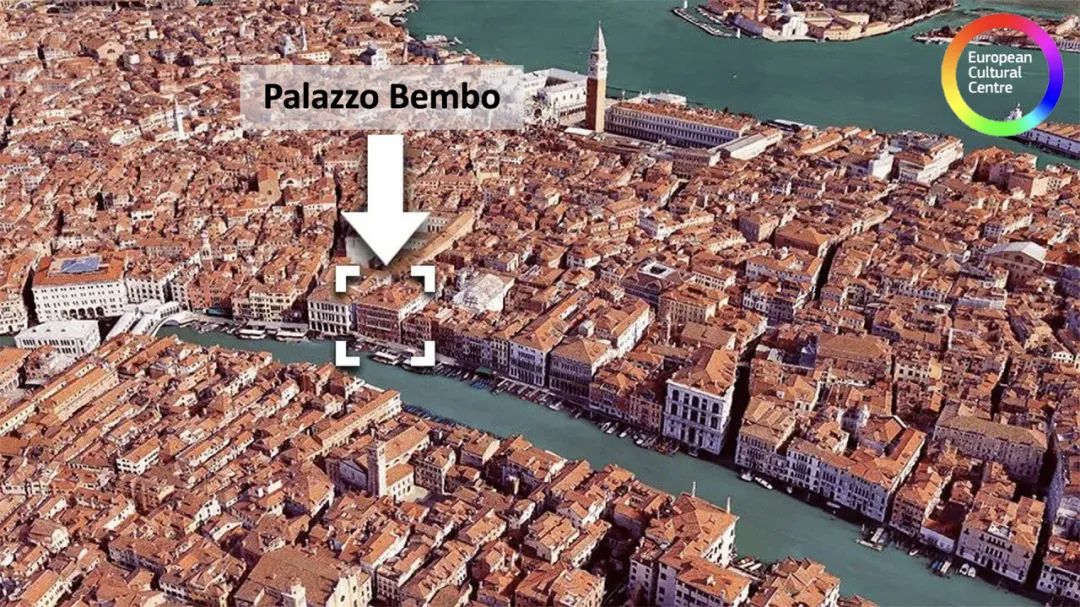
作品展览地点威尼斯本博宫(Palazzo Bembo)区位图
作品介绍
背景
Background
施州古城,位于中国中部湖北省恩施土家族苗族自治州,地属武陵山腹地、清江沿岸,是多民族互嵌共生、多元文化交流融合,且保存完整的历史古城。
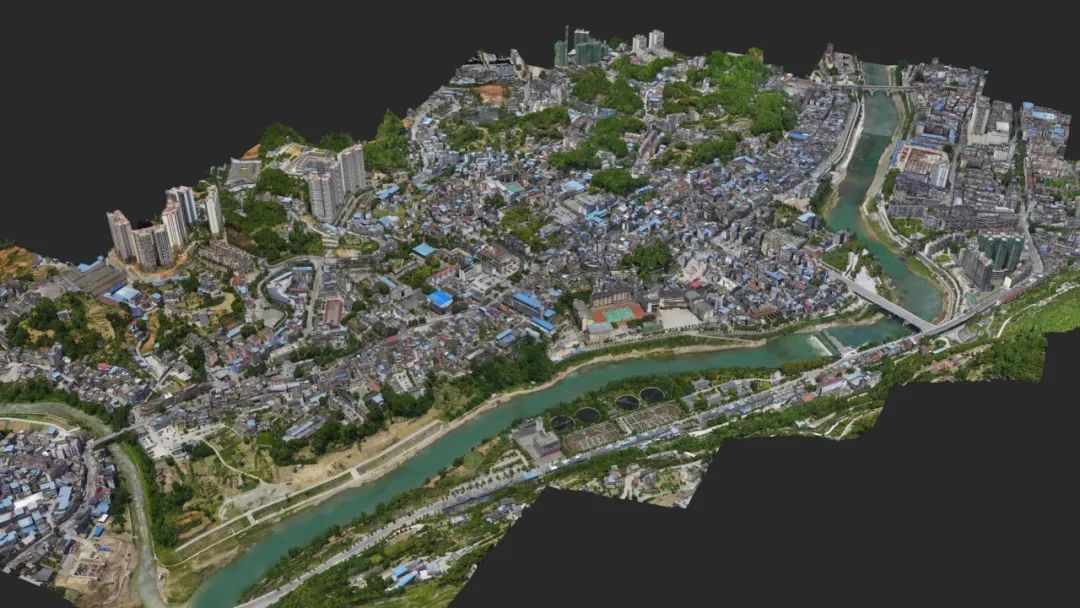
不曾中断的历史层积
古城始建于南宋淳祐三年(公元1243年),拥有800年建城史,历经宋代土司城、明代施州卫、清代施南府、近代二战时期湖北省临时省会等重要时代变迁。2900米古城墙围合0.6km2文化遗产核心区,施州城址内的不同遗产层积,构建了古城清晰可辨的历史图景,见证了古城历时演变的连续性与包容性。
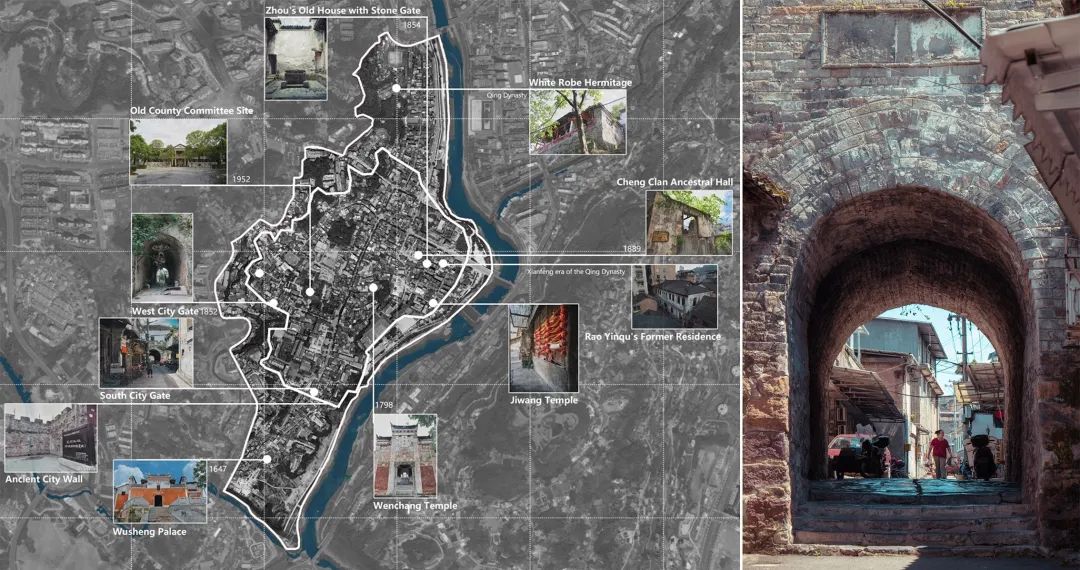
杂糅鲜活的市井生活
古城是一处生活的容器,容纳了1.8万当地各民族居民世居其中。宽街窄巷,拾阶步道,如同细密丝线将各种风物编织其中。每日热气升腾的市井烟火,杂糅着传统与现代、宁静与喧闹、平淡与精彩,承托着最为本真的生活和蓬勃不息的生命力,是古城固守的动人底色。
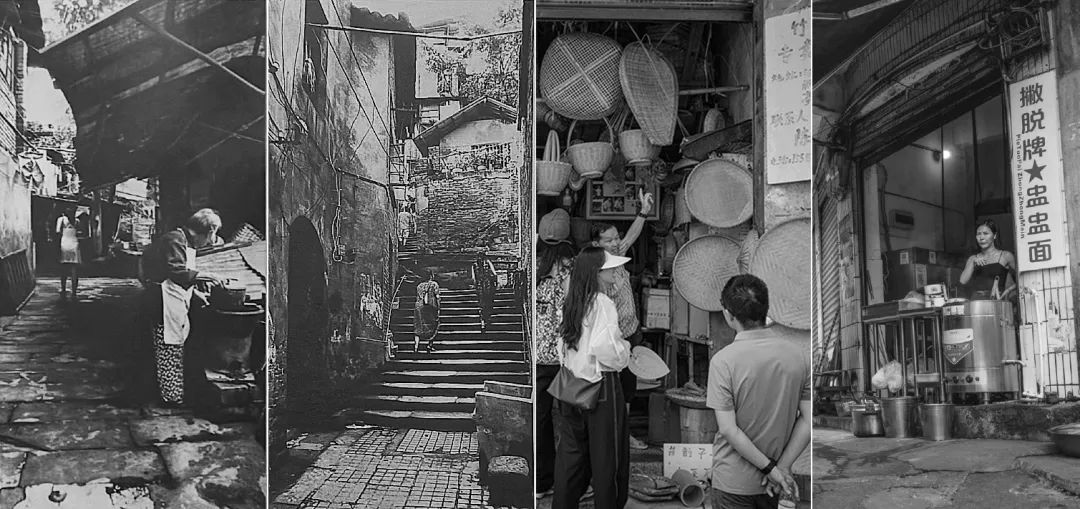
山水城林的地形建构
古城是一处生活的容器,容纳了1.8万当地各民族居民世居其中。宽街窄巷,拾阶步道,如同细密丝线将各种风物编织其中。每日热气升腾的市井烟火,杂糅着传统与现代、宁静与喧闹、平淡与精彩,承托着最为本真的生活和蓬勃不息的生命力,是古城固守的动人底色。
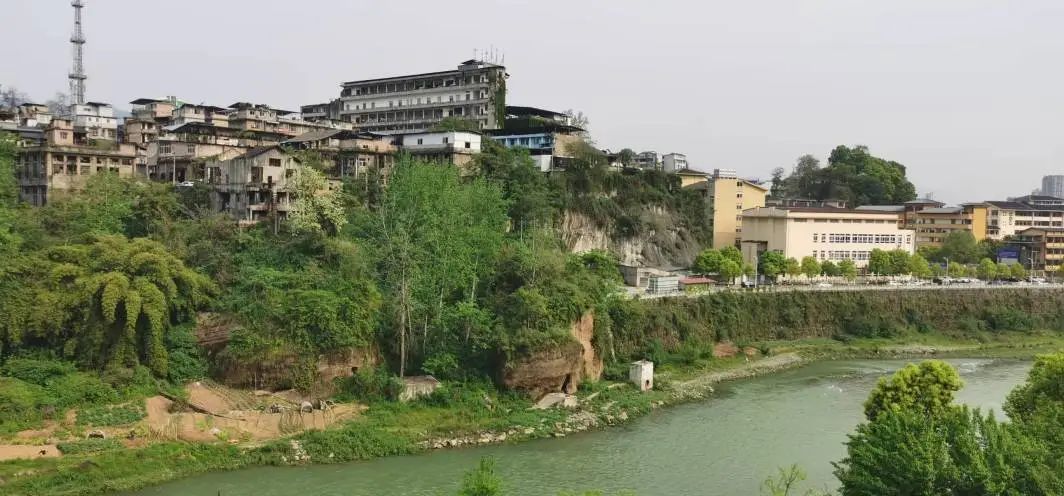
活态更新,见物见人,共生共建
施州古城是活着的遗产,更新改造要留住城里的原住民,保存斑驳杂糅的历史质感和鲜活流淌的生活气息,反对图像化的复刻和木乃伊式的保护。将古城视为一个经脉互联的活态整体,通过在一批废弃的场地和建筑中注入呈现当代生活和非遗文化的新功能业态,点状激活,使其焕发出新的活力。搭建多方共建的公共平台,邀请世代居住在老城的居民和商铺餐馆参与到古城更新的各个环节中,创设一种“见物见人、共生共建”的更新机制。
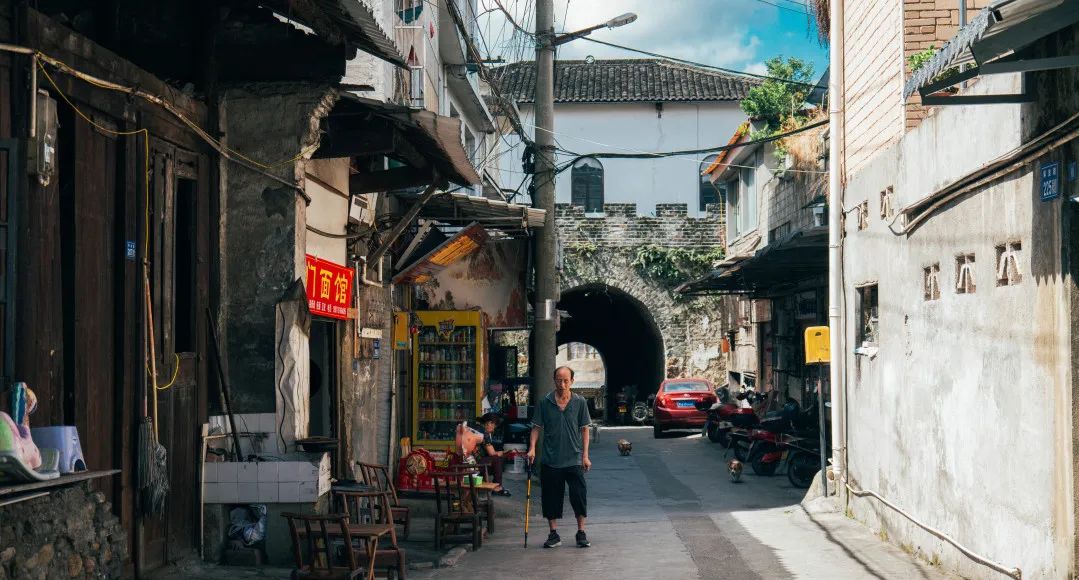
Perched amidst the Wuling Mountains and along the banks of the Qingjiang River, Enshi Historical Town in Enshi Tujia and Miao Autonomous Prefecture, Hubei Province, Central China, is a historic gem. It showcases a vibrant cultural mosaic, where multiple ethnic groups have harmoniously blended their diverse traditions.
Uninterrupted Historical Layers
With its origins dating back to 1243 AD, Enshi Historical Town has stood witness to 800 years of profound historical change. From the Tusi era in the Song Dynasty, through the Shizhou Garrison of the Ming, and the Shinan Prefecture of the Qing, to its wartime service as the temporary capital of Hubei Province, the town's story is rich and varied. Encircling a 0.6 square kilometer cultural heart is a 2900-meter ancient city wall, while the site's preserved historical strata reveal a clear narrative of continuity and cultural inclusion.
Vibrant Tapestry of Bustling Street Life
This historical town pulses with life, home to 18,000 residents from diverse ethnic backgrounds. Winding streets, narrow alleys, and stepped pathways create a rich tapestry of local scenes and details. The lively street bustle, where tradition meets modernity, tranquility blends with energy, and the ordinary meets the unexpected, reveals the town's authentic character and enduring vitality. This captivating essence is what the historical town proudly preserves.
Topographical Integration of Mountains, Rivers, Forests, and City
The Wuling Mountains and the Qingjiang River cradle the historical town, their terrain of mountains, rivers, and forests forming the foundation of its ancient pattern and urban fabric. The city wall, a testament to strategic design, seamlessly blends natural landscapes with the town’s layout. Within, streets and alleys climb and curve with the land, crafting the unique vistas of this mountain town.
Living Regeneration, People and Place, Co-create and Thrive
Enshi Historical Town is not a relic, but a living tapestry. Regeneration and revitalization efforts must weave in the stories of its original inhabitants, cherish its genuine historical texture and the vibrant rhythm of its streets, and resist the superficial replicas or mummified preservation. Treating the historical town as an interconnected living organism, revitalize it through targeted activations by infusing abandoned sites and buildings with new functional spaces that showcase contemporary life and intangible cultural heritage. Establish a multi-stakeholder public platform that actively engages residents and local businesses in all aspects of the town's revitalization. This will foster a sustainable regeneration, where people and place co-create and thrive.
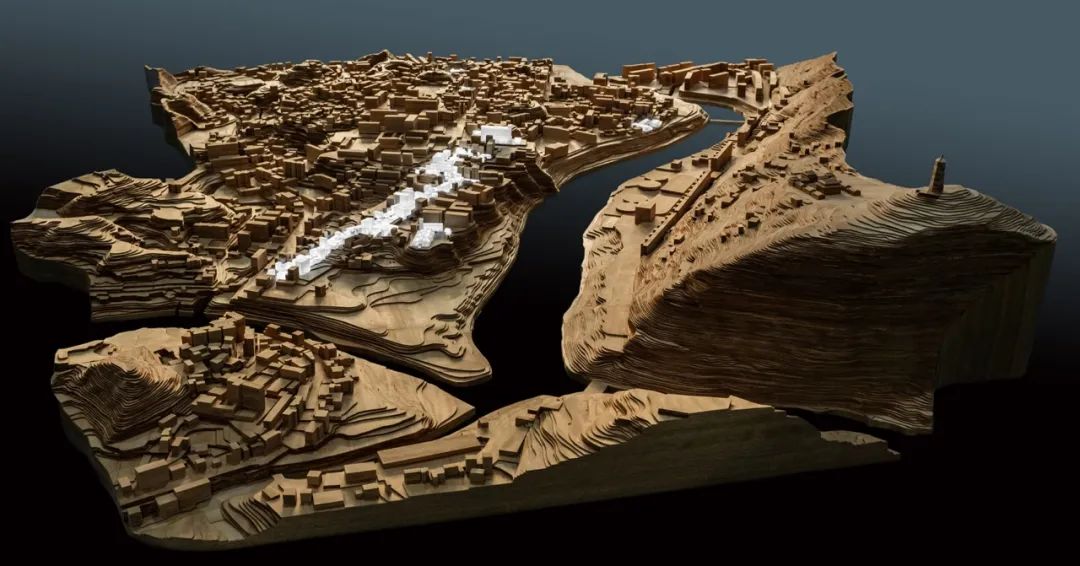
施州古城活态更新总体模型照片
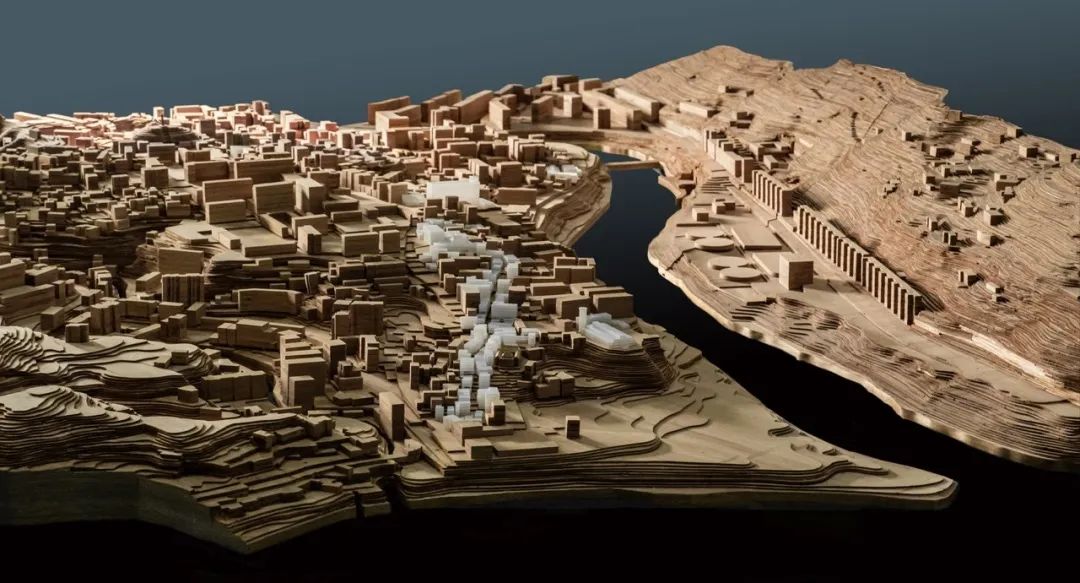
施州古城活态更新总体模型照片

施州古城活态更新总体模型照片

参展作品区位示意图
作品一 废弃棉纺厂/考古遗址公园
Case 1, Abandoned Cotton Mill / Archaeological Heritage Park
张彤,闵天怡,徐豪,程昱浩,赵俊逸,许云鹏
ZHANG Tong, MIN Tianyi, XU Hao, CHENG Yuhao, ZHAO Junyi, XU Yunpeng
两座废弃厂房的下方是建于14世纪的国保遗产施州古城城址。更新设计将厂房和整个场地改造成为一个城墙考古遗址公园,不仅集中展示古城城墙的历史信息和考古发现,而且打开考古现场的封闭围界,将历史遗存作为激发城市公共生活的触媒,使其成为访客、研学师生和当地人会面交流的公共广场。
Beneath two abandoned factory buildings lies the foundations of the 14th-century city wall, a national heritage. The revitalization design breathes new life into the site, creating an archaeological heritage park. This park not only displays the city wall's history and archaeological discoveries but also opens up the excavation site, transforming historical remnants into dynamic centers for public interaction, making it a gathering place for visitors, researchers, and the local community.
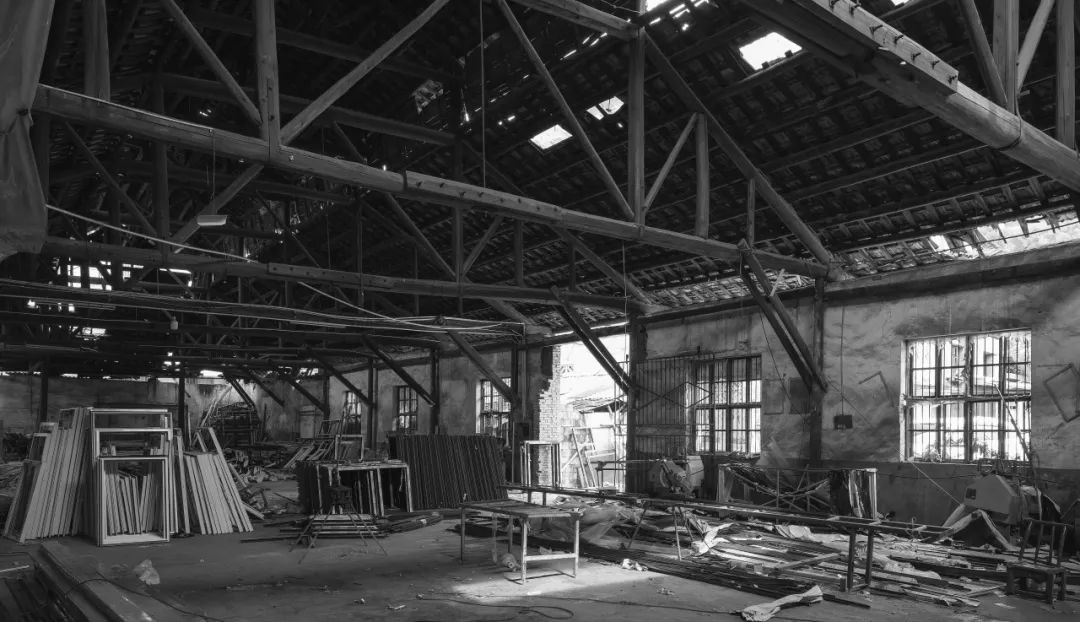
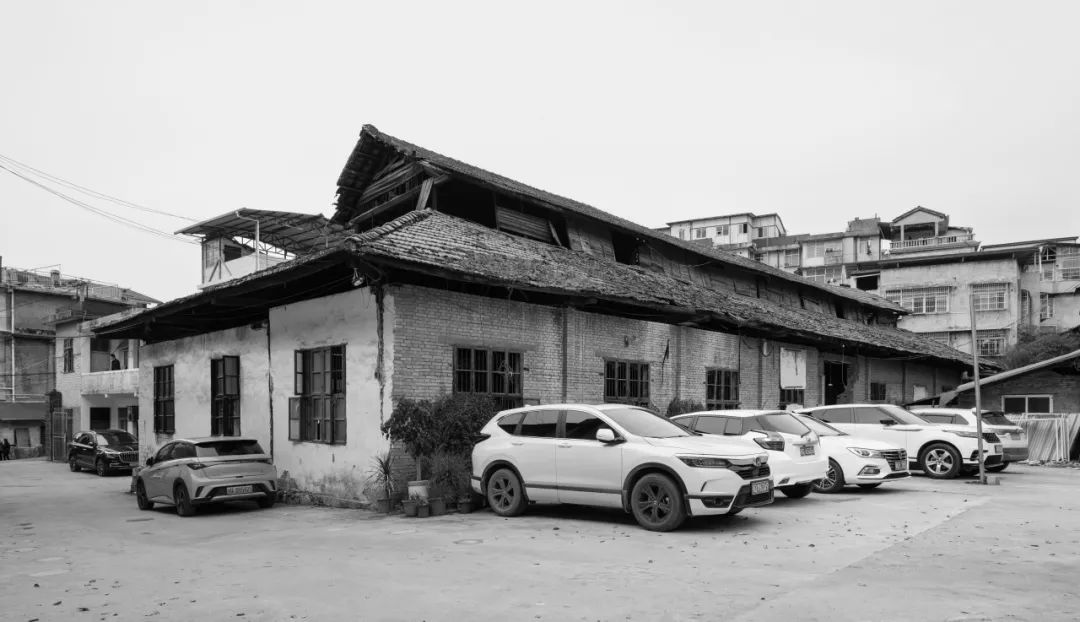
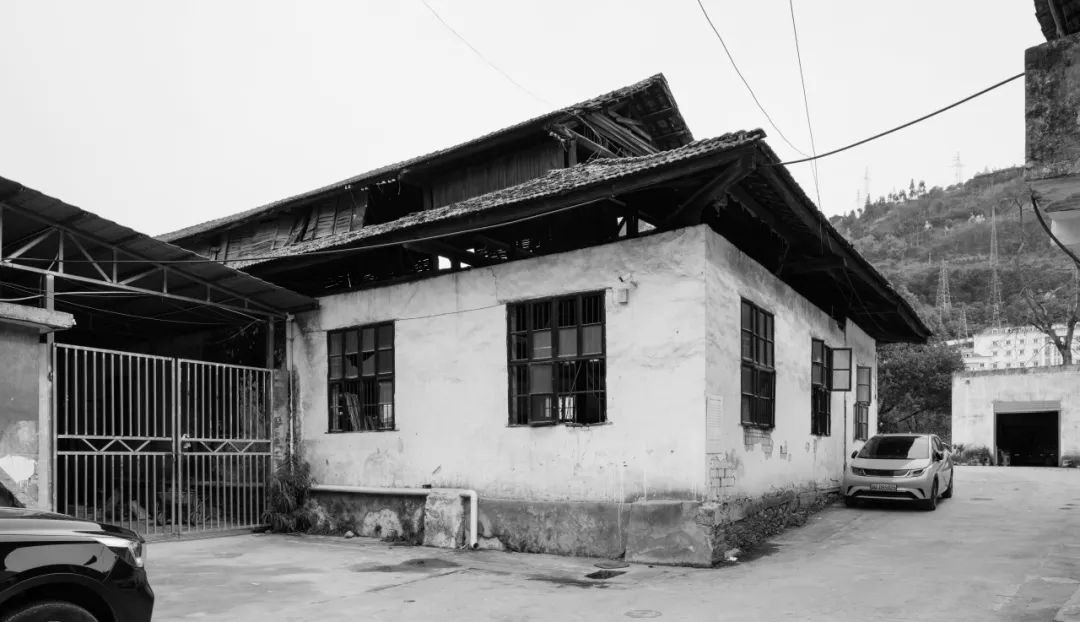
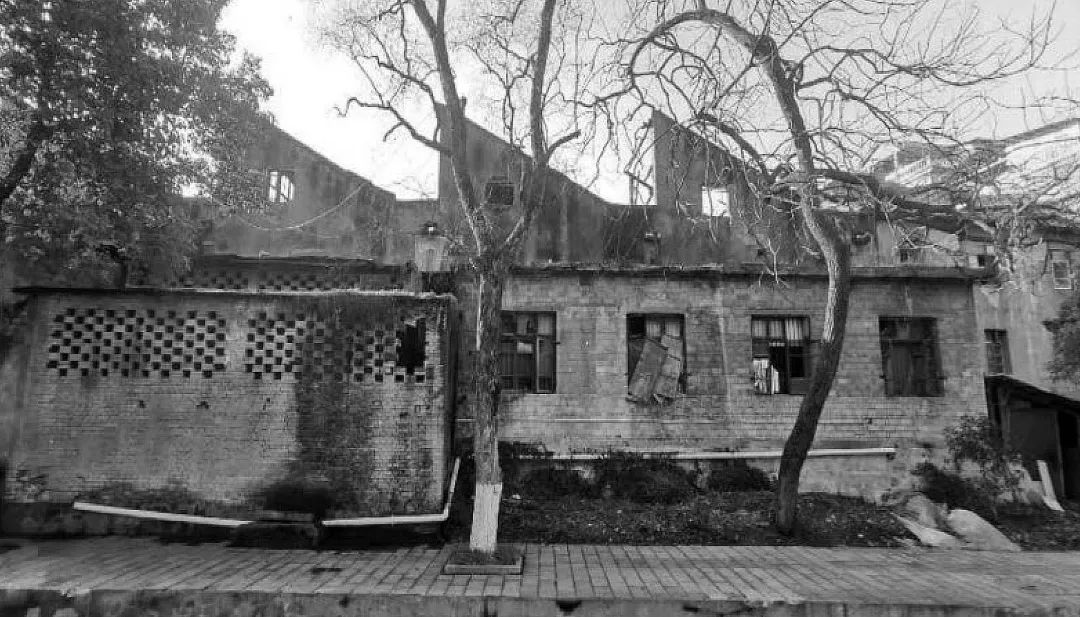
废弃棉纺厂现状照片(摄影 陈颢)
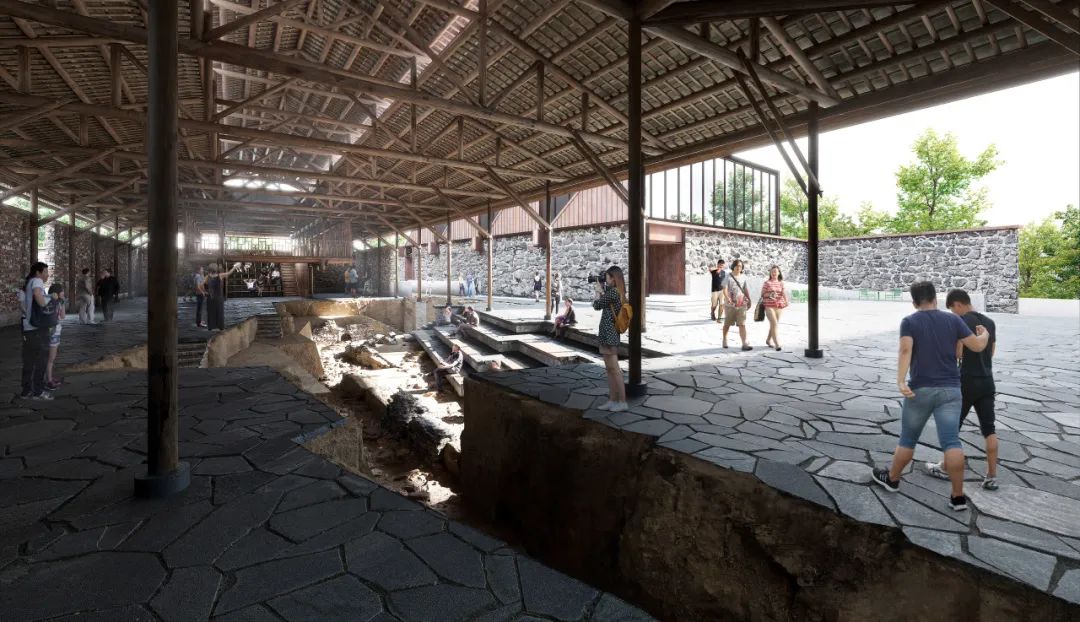
考古遗址公园透视图
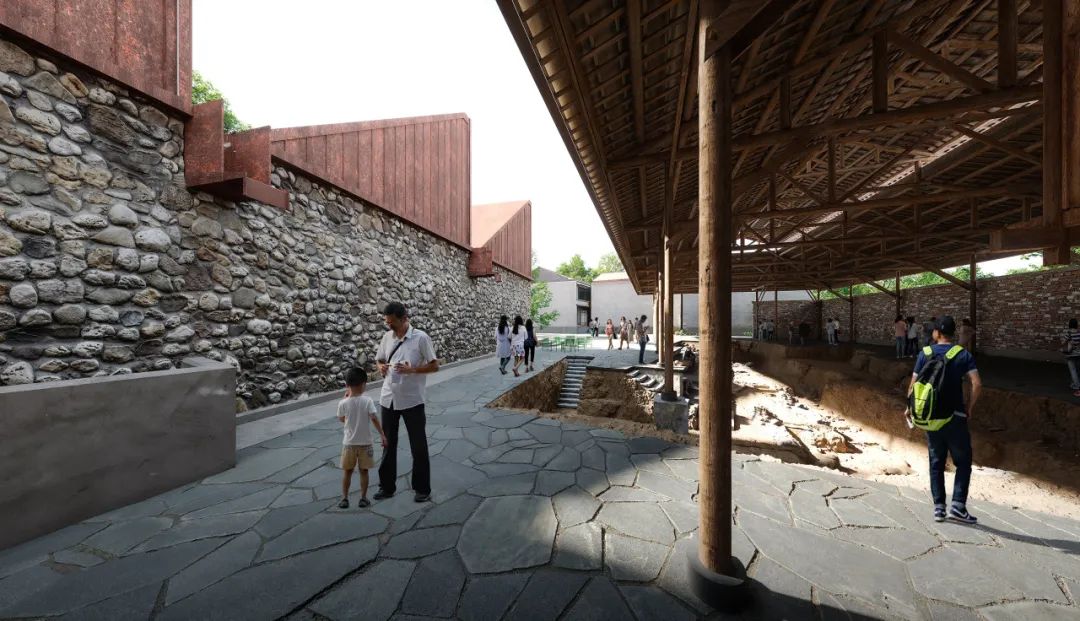
考古遗址公园透视图
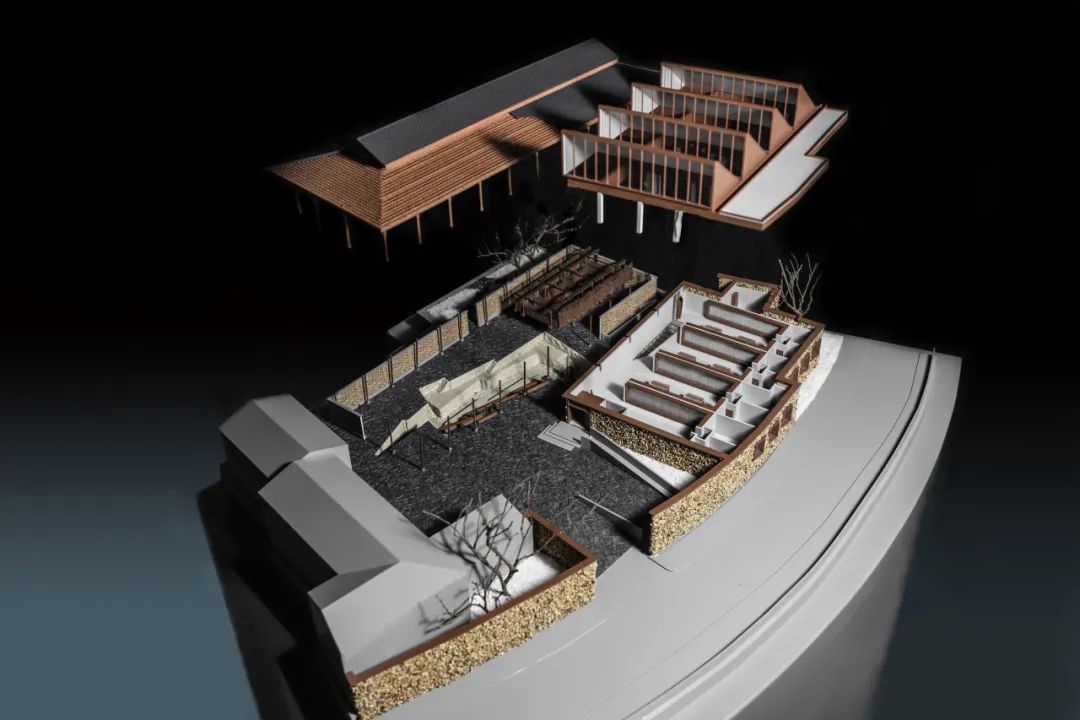
考古遗址公园模型照片
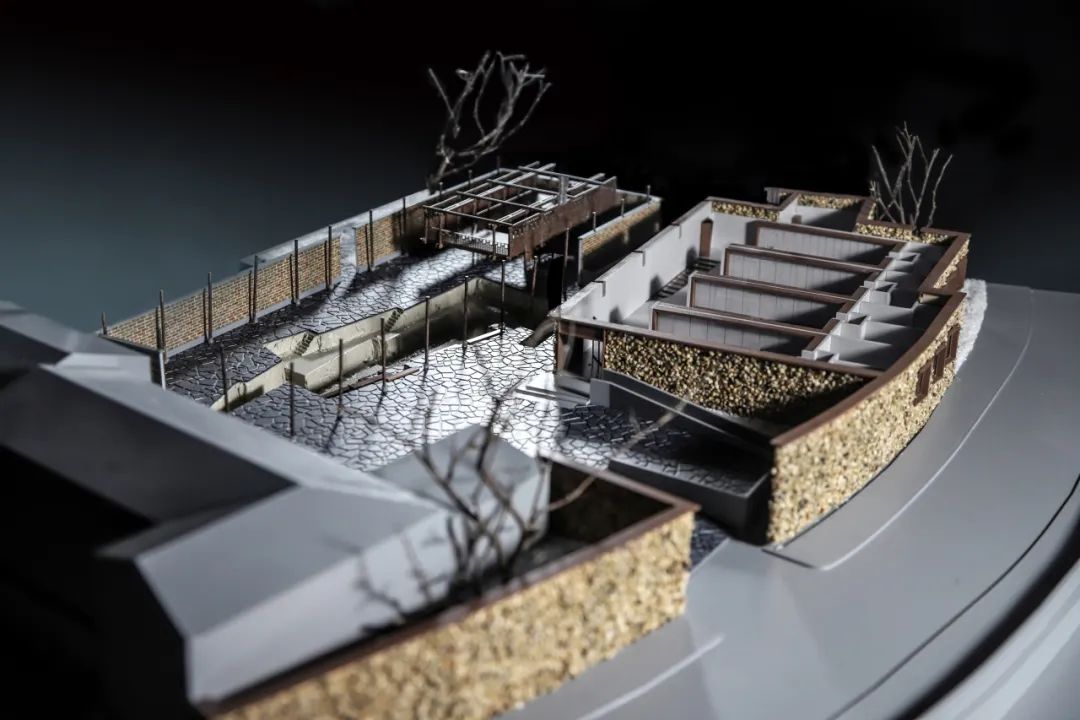
考古遗址公园模型照片
作品二 废弃监狱/史诗剧场
Case 2, Abandoned Prison / Epic Theater
王一凝,陈雅菁,韩俊杰,家康,张彤,闵天怡,程昱浩,徐豪
WANG Yining, CHEN Yajing, HAN Junjie, MAYTHAM SAAD MOHAMMAD ALJOBURI, ZHANG Tong, MIN Tianyi, CHENG Yuhao, XU Hao
恩施第一监狱位于河流交汇处的岸边高地,废弃的建筑成为一处遗置的废墟。更新设计完整保存其外部形态和废墟气质,将其内部改造成为固定展演土家族民族史诗的沉浸式剧场。两个方案分别选取长篇民族史诗《梯玛歌》和创世传说《摆手歌》为蓝本,将剧情结构转译为空间场景,形成阴阳交织、生死轮回的情节空间,最终实现从监狱到剧场、从戏剧到建筑的转译。两个方案将交由当地土家族社区选择实施。
High above the meeting of rivers, Enshi First Prison's abandoned structure casts a shadow as a desolate ruin. The revitalization design honors the building's exterior and its evocative decay, while within, it creates an immersive theater, a stage for the enduring tales of the Tujia ethnic epic. Inspired by the Tima Song epic and Yongni and Busuo legend, two designs transform stories into living spaces. They weave the concepts of balance and life's cycle into the architecture, turning prison into theater, and drama into architecture. The Tujia community will select and enact the chosen design.
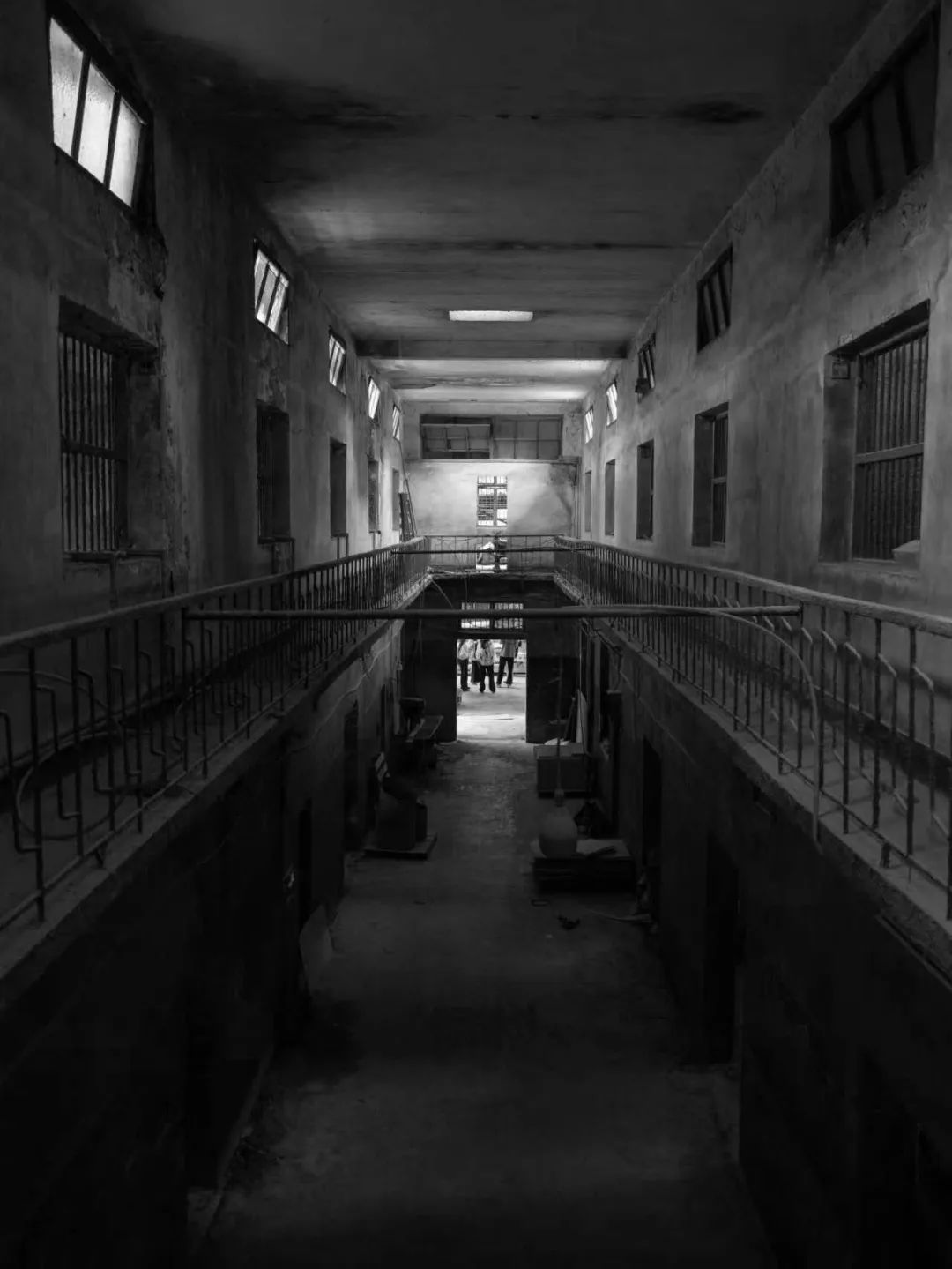
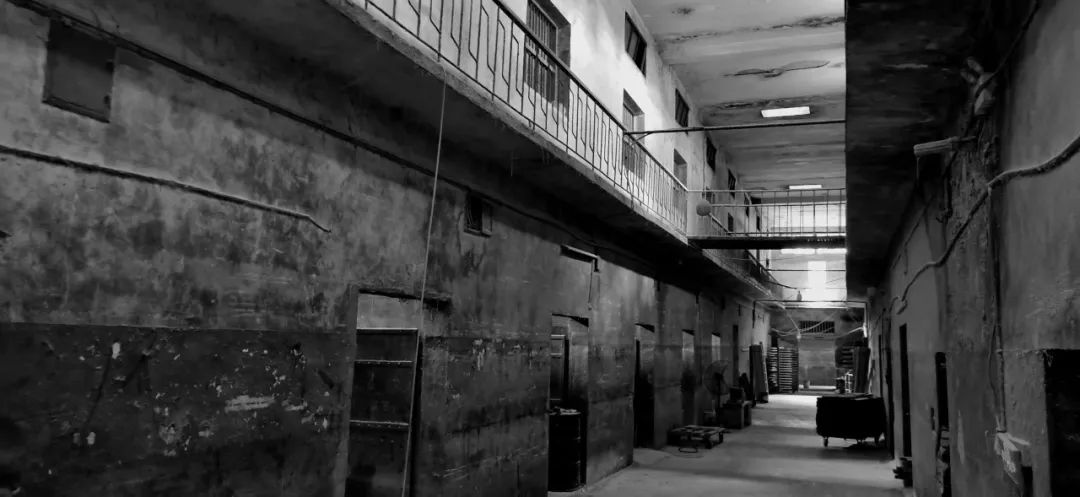
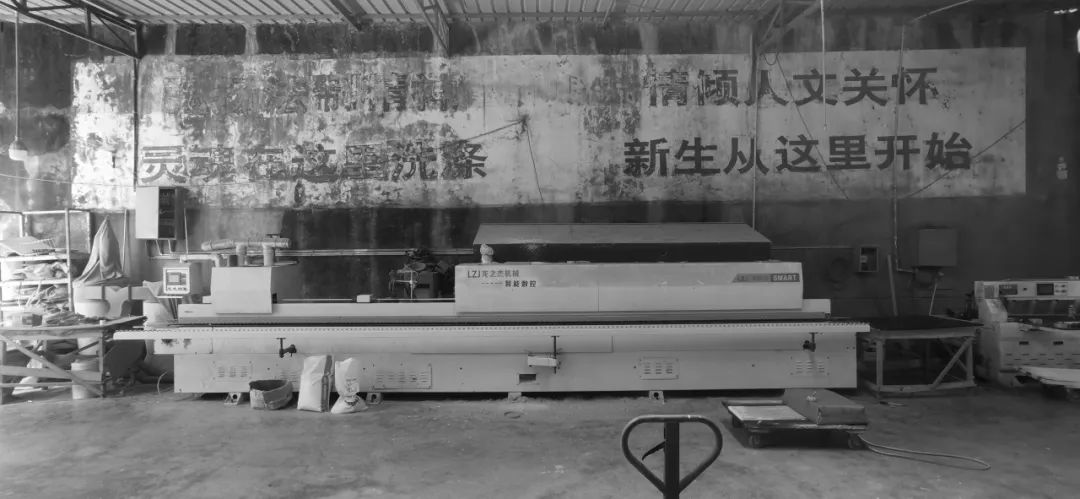
废弃监狱现状照片
史诗剧场《梯玛歌》
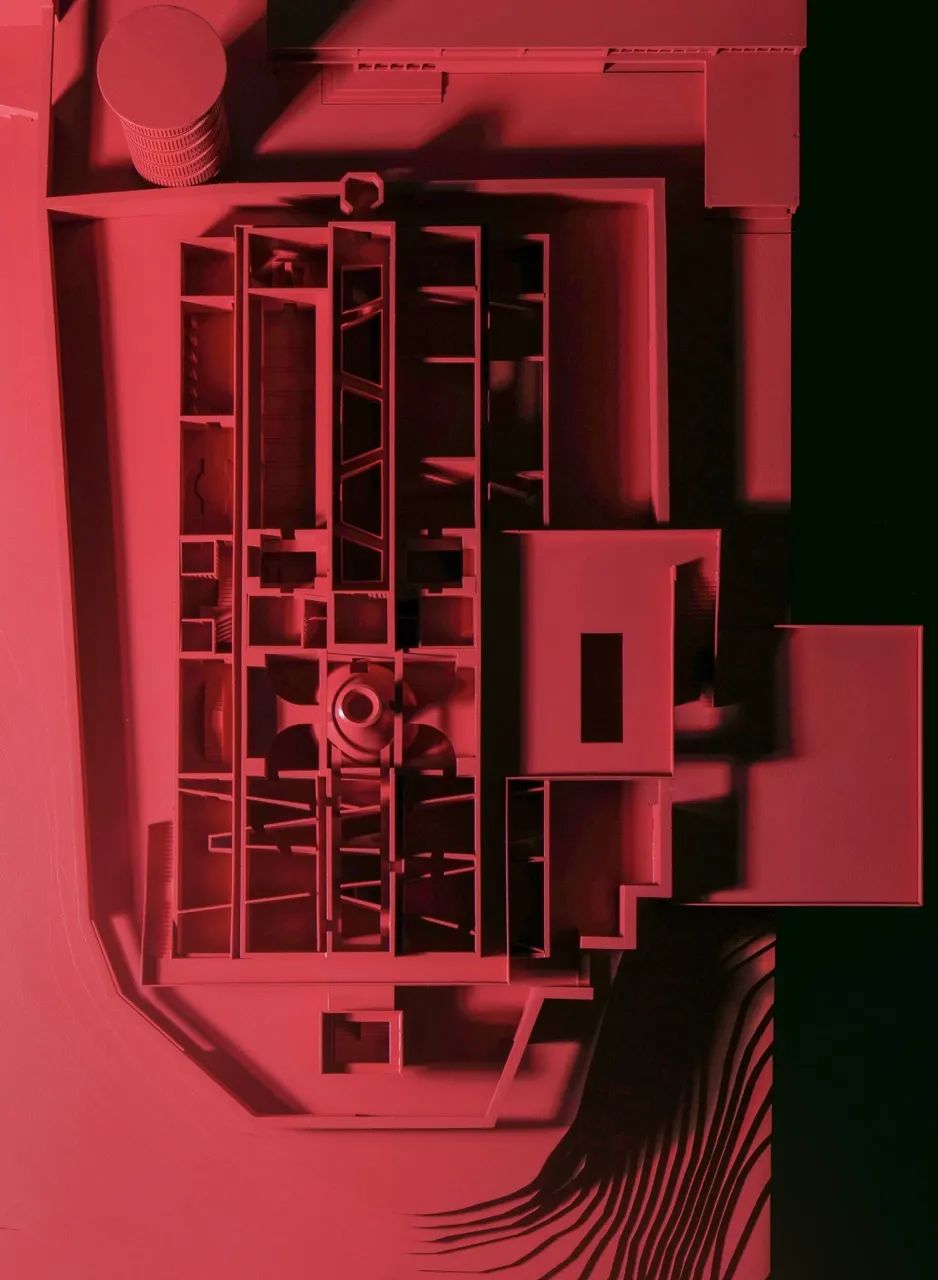
史诗剧场《梯玛歌》模型照片
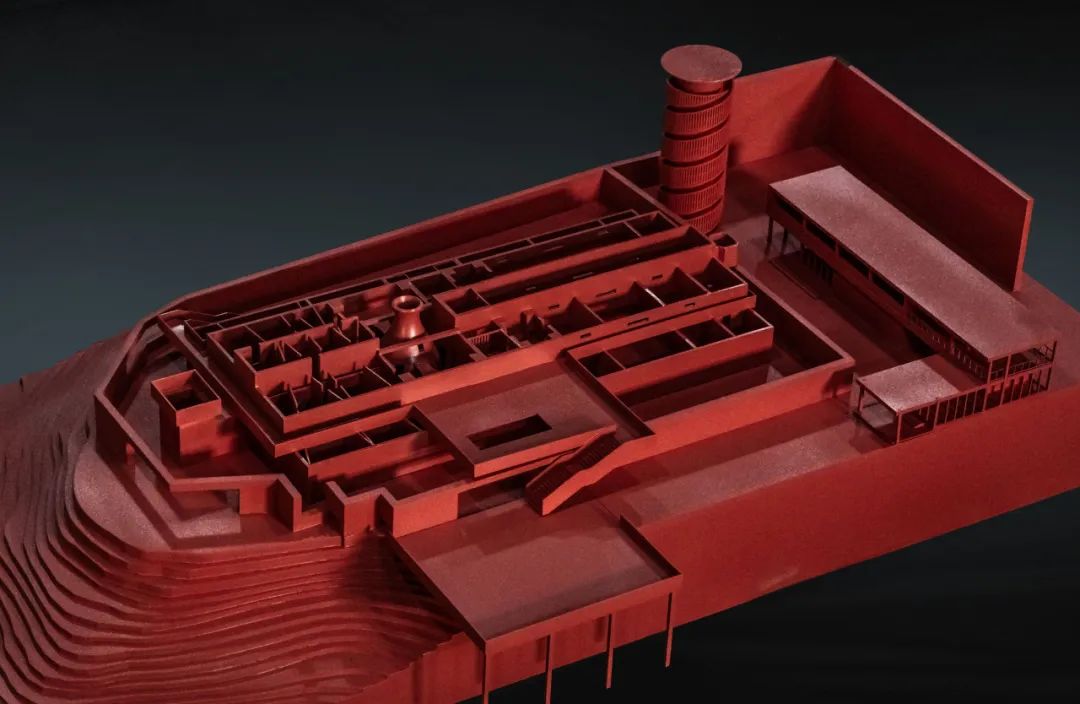
史诗剧场《梯玛歌》模型照片

史诗剧场《梯玛歌》场景炭笔画
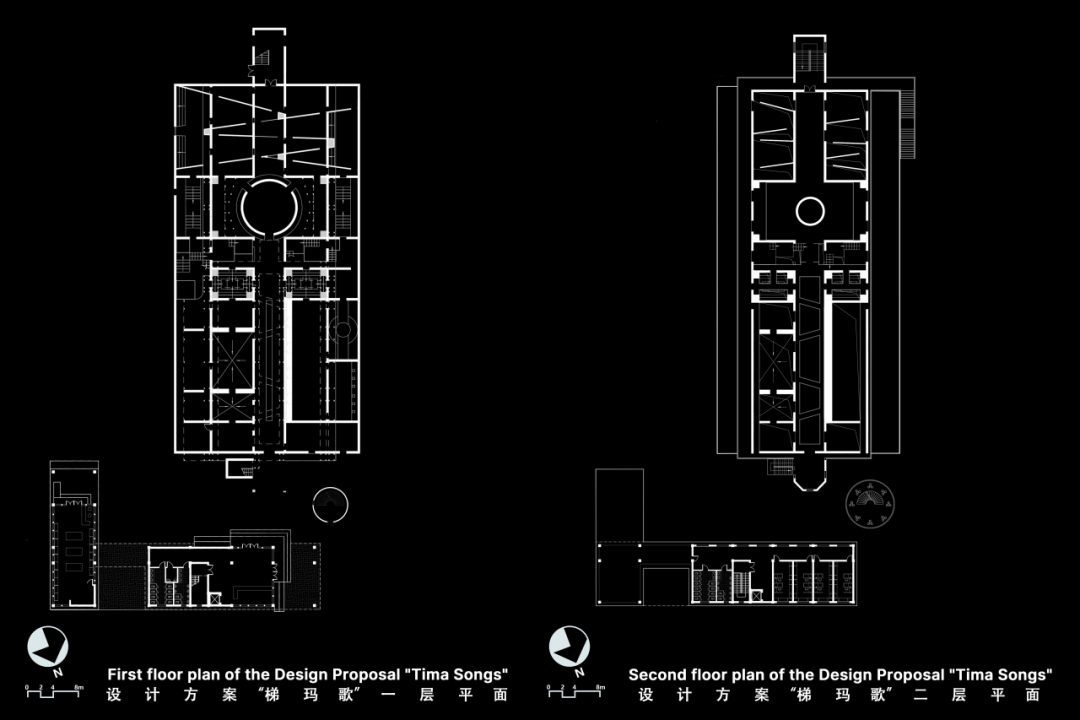
史诗剧场《梯玛歌》平面图
史诗剧场《摆手歌》
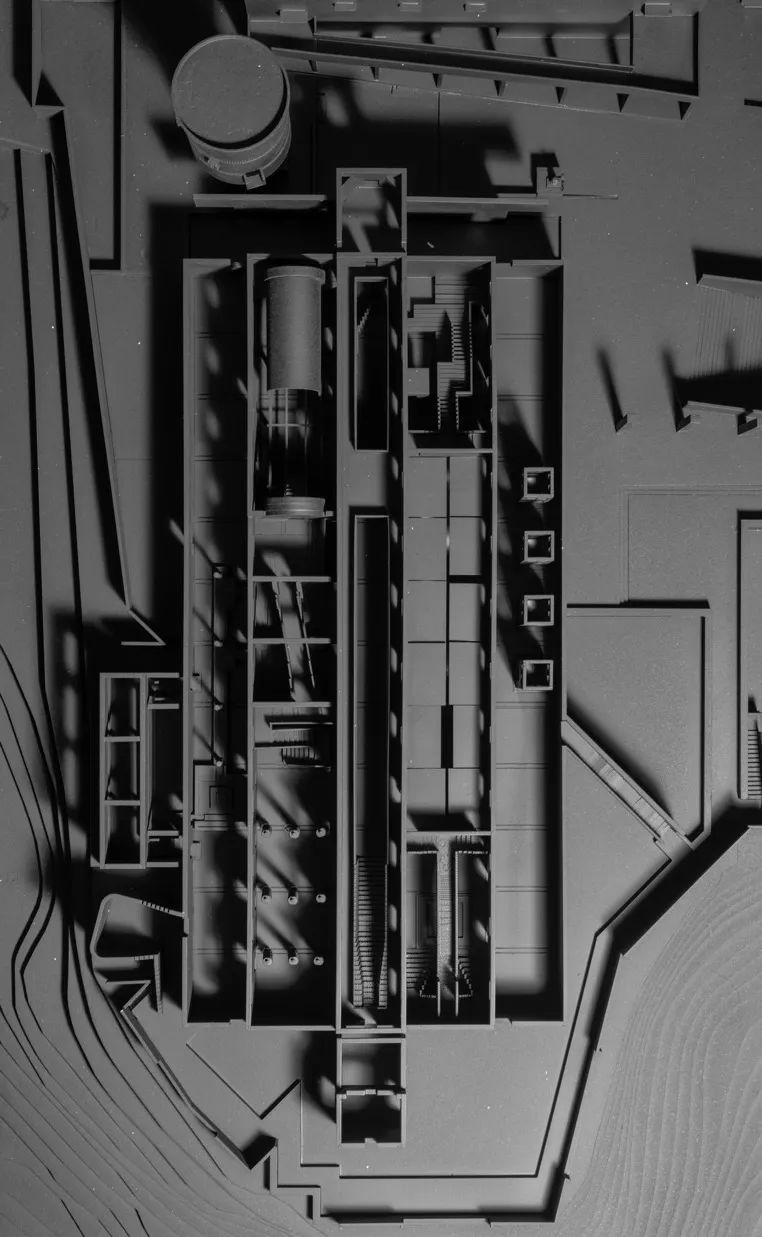
史诗剧场《摆手歌》模型照片

史诗剧场《摆手歌》分镜图
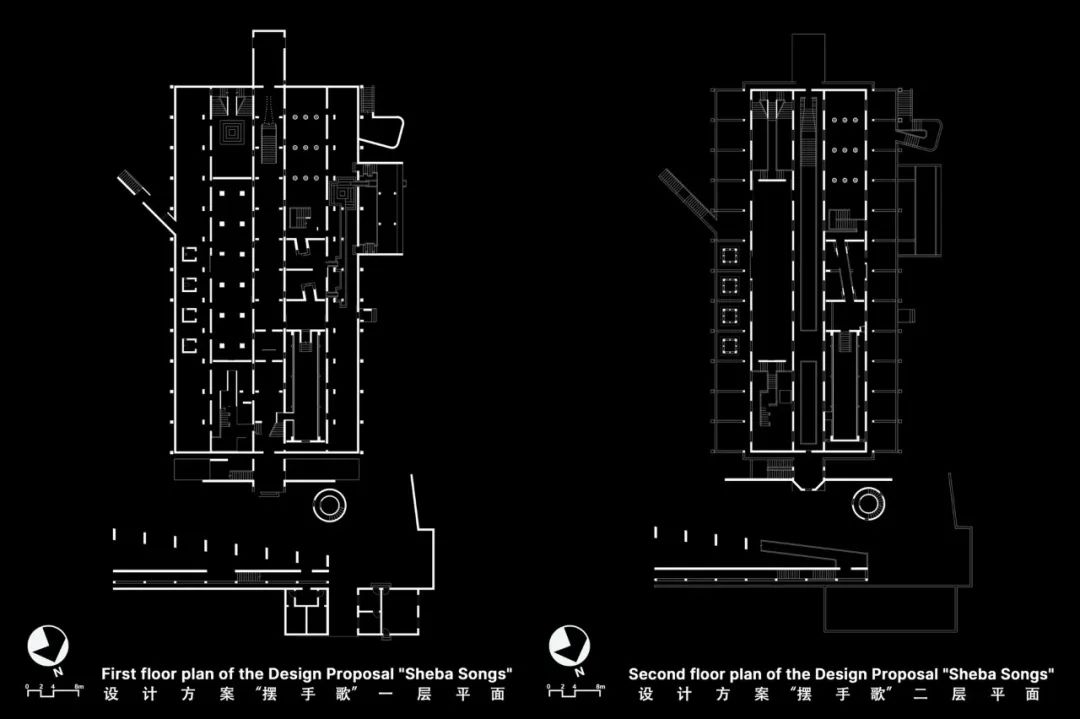
史诗剧场《摆手歌》平面图
作品三 废弃皮革厂/艺术卫城
Case 3, Abandoned Tannery / Art Acropolis
杨志疆,赵玫颖,吴书玮,周妍琳,李睿晨
YANG Zhijiang, ZHAO Meiying, WU Shuwei, ZHOU Yanlin, LI Ruichen
皮革厂位于作为古城墙城防工事一部分的陡峭崖壁之上。更新设计将废弃的厂房改造成为一座供当地艺术家生活、创作、展览和交流的艺术聚落。在恩施古城的最高点,将工业遗址焕新成为闪耀艺术光辉的圣殿。
High on a steep cliff, where the ancient city wall's defenses stand, the tannery overlooks the town. The revitalization design reimagines the abandoned factory as a dynamic art center, providing local artists with studios, galleries, and communal spaces. At Enshi Historical Town's summit, this industrial site is transformed into an acropolis of artistic splendor.
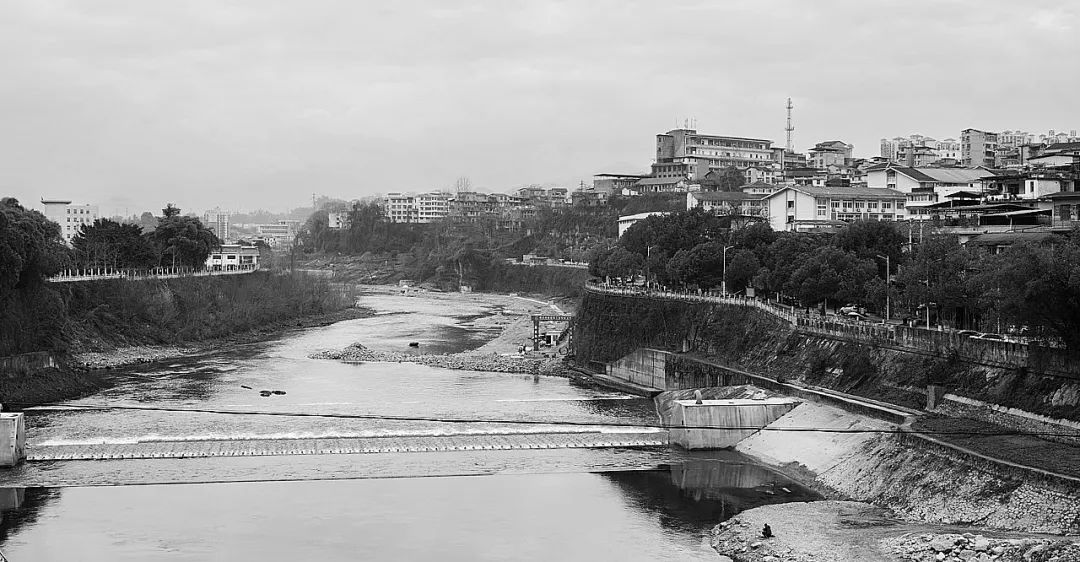
废弃皮革厂现状照片
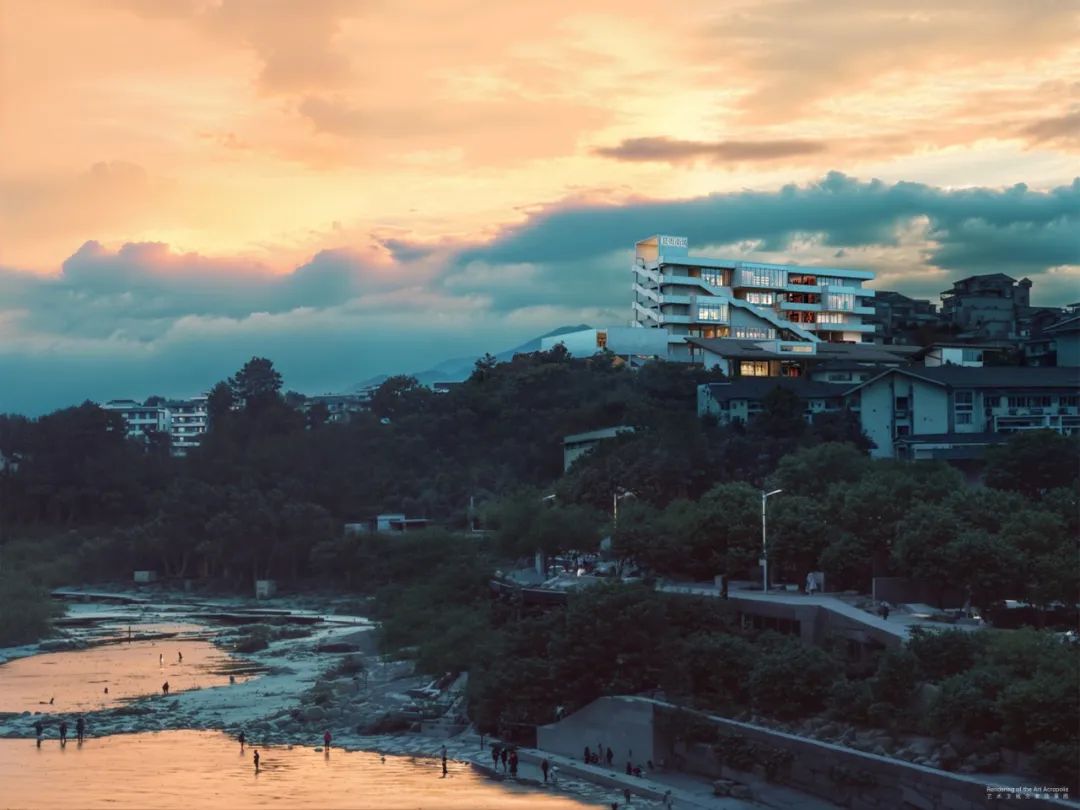
艺术卫城沿江透视图
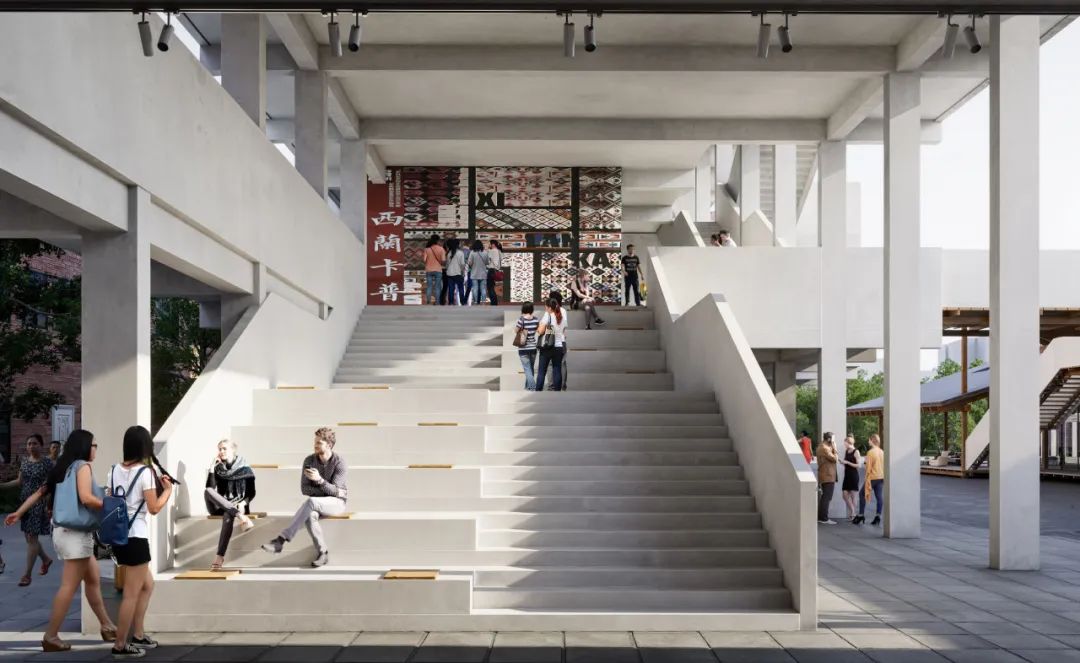
艺术卫城内部透视图
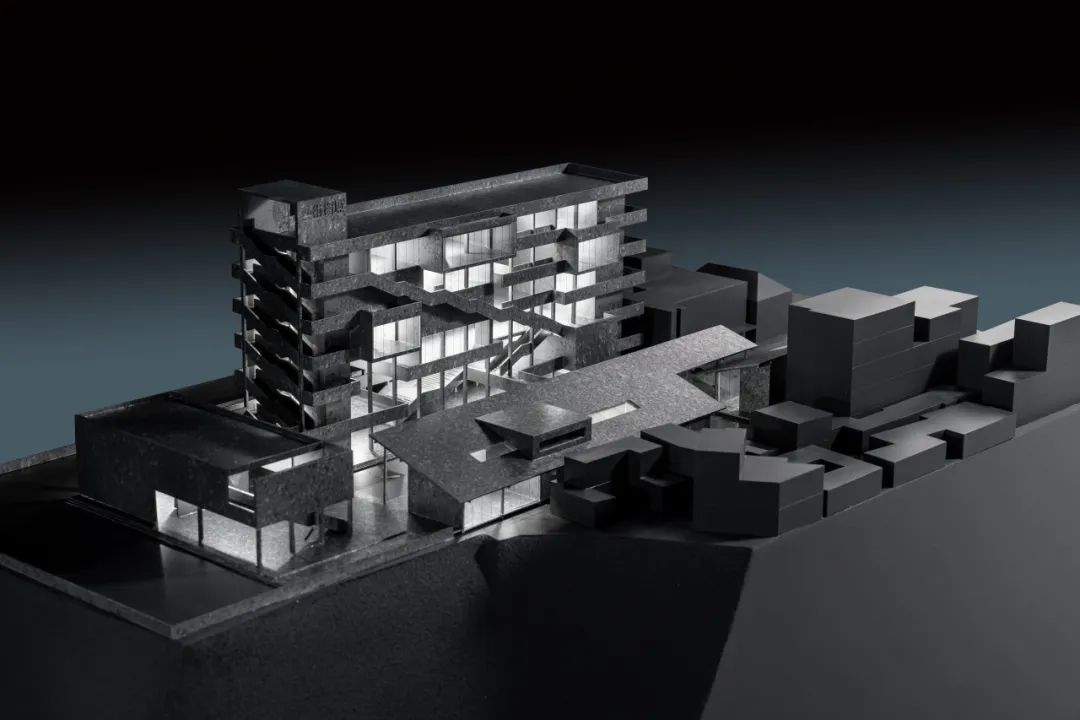
艺术卫城模型照片
作品四 城乡街/山城天街
Case 4, Chengxiang Street / Mountain City's Sky Street
胡石,唐静寅,宋剑青,卢冉冉,张泉丰,郭瑞,刘晓玮,蒋歆园
HU Shi, TANG Jingyin, SONG Jianqing, LU Ranran, ZHANG Quanfeng, GUO Rui, LIU Xiaowei, JIANG Xinyuan
城乡街位于施州古城南门外,依山势蜿蜒而上,作为湖北省历史文化街区,不仅是施州古城山水格局的重要空间锚点,同时承载着明清商驿文化与近代市井生活的双重记忆。在无序乱建及古城人口空心化双重冲击下,如今的城乡街正面临城市记忆拼图缺失的危机。更新设计通过大量研究和现场工作,对现有街区内建筑进行分级分类整治引导,通过点状激活和空间整理,写仿山城天街,激发烟火气息,塑造古城民俗文化体验长廊。
Beyond the south gate of the Historical Town, Chengxiang Street climbs the hillside, a recognized heritage district in Hubei Province. It acts as a vital link between the town and its natural surroundings, and echoes with the stories of past merchant activity and today's urban life. Chengxiang Street is threatened with the erasure of its urban memories, a casualty of unchecked development and the flight of its people. Driven by in-depth research and on-site analysis, the revitalization design carefully categorizes buildings for tailored improvements. By strategically highlighting key landmarks and reimagining public areas, it crafts a mountain city sky street, reignites the energy of street life, and provides a cultural pathway through the historical town.
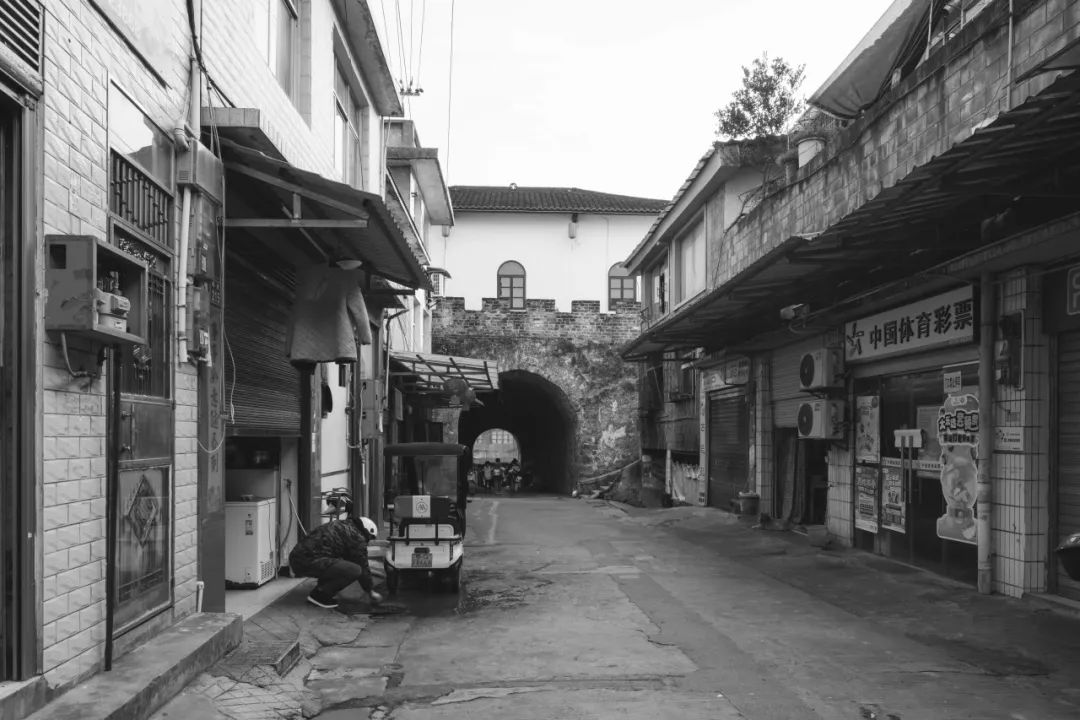
城乡街现状照片(摄影 陈颢)
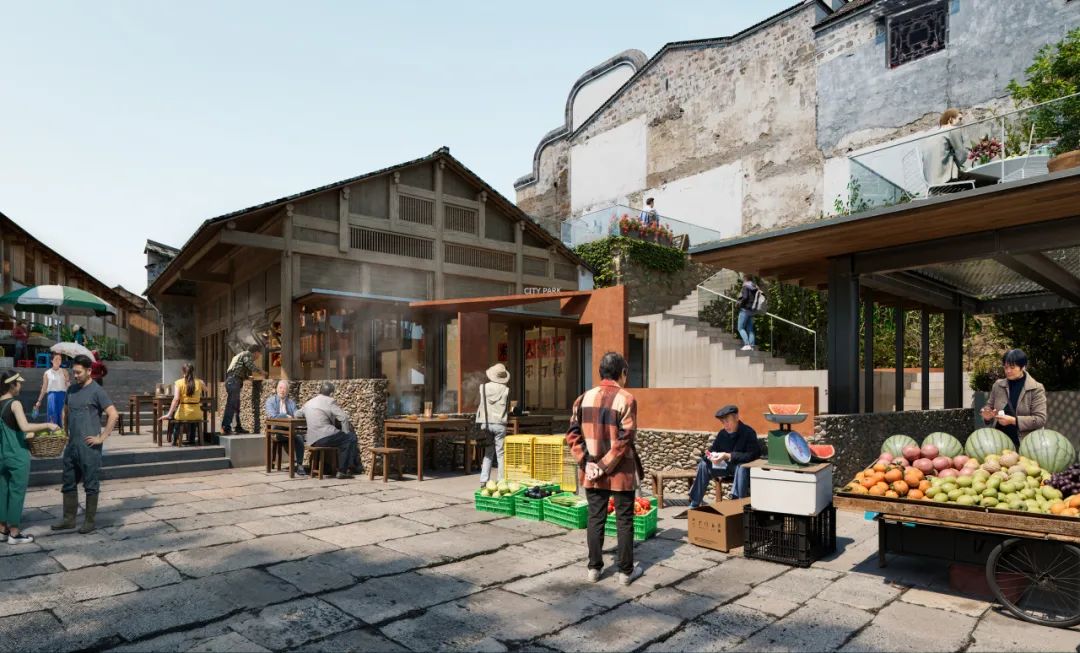
山城天街透视图
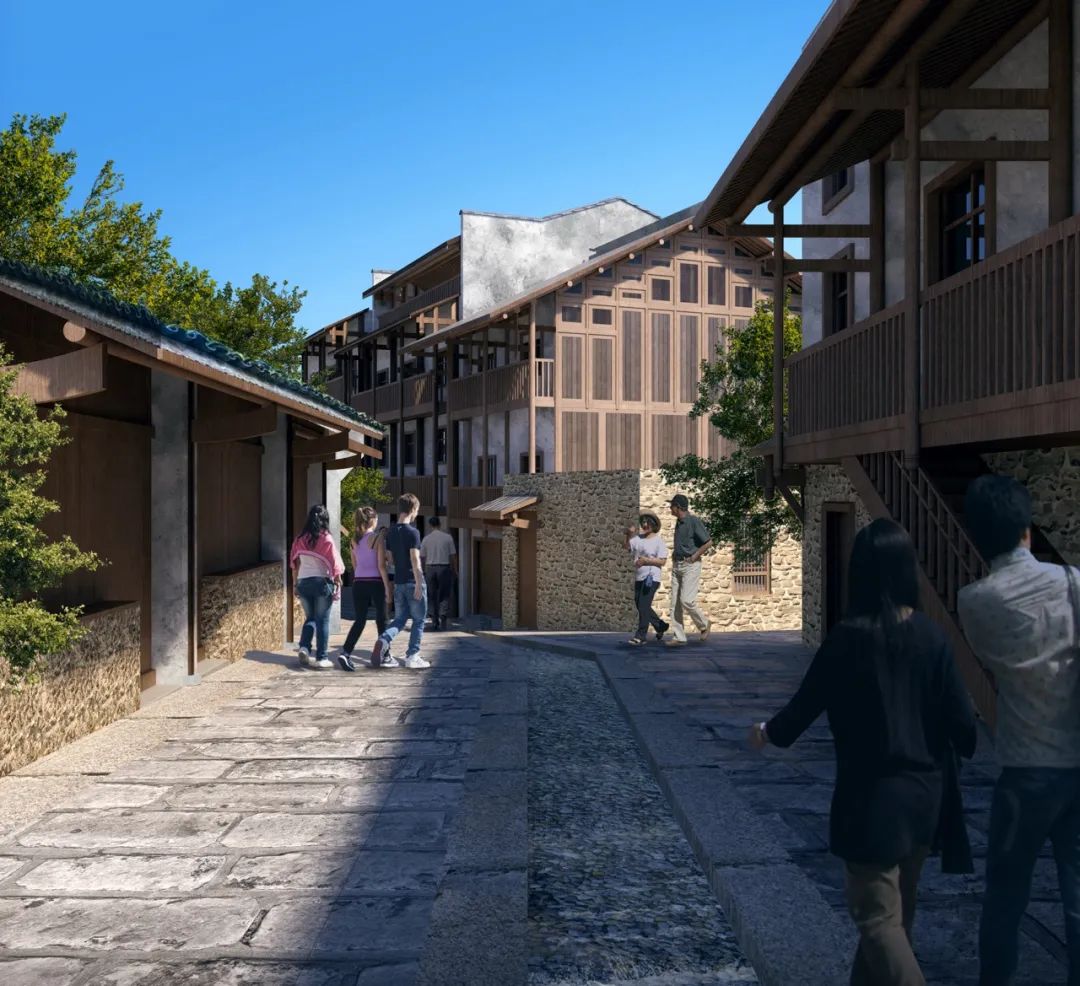
山城天街透视图

山城天街模型照片
作品五 二战邮局/微缩恩施酒店
Case 5, World War II Postal Office / "Little Enshi" Hotel
周照,王川
ZHOU Zhao, WANG Chuan
项目位于二战时期湖北省邮政总局旧址,历史建筑与山地景观有机共存,浓缩了古城特有的风貌,是体验当地自然与人文特色的绝佳所在。“微缩恩施”将古城街道肌理、建筑风貌、传统文化和民生智慧融入酒店设计,并植入多朝向、多户型木屋作为“古城取景框”,让酒店化身历史记忆的容器,将被遗弃的历史场域转化为激活古城记忆的触媒,实现“此时此地”与历史时空的叠合。
Located on the site of the World War II-era Hubei Provincial Postal Administration, this project weaves together historic architecture and dramatic mountain landscapes, capturing the essence of the ancient town's allure. It invites visitors to deeply explore the region's natural beauty and cultural heritage. The "Little Enshi" hotel, inspired by the ancient town's streets, architecture, and ethnic culture, features strategically placed wooden cabins that frame panoramic views of the town. It serves as a living archive, transforming abandoned sites into gateways to the past, and seamlessly blending present and history.
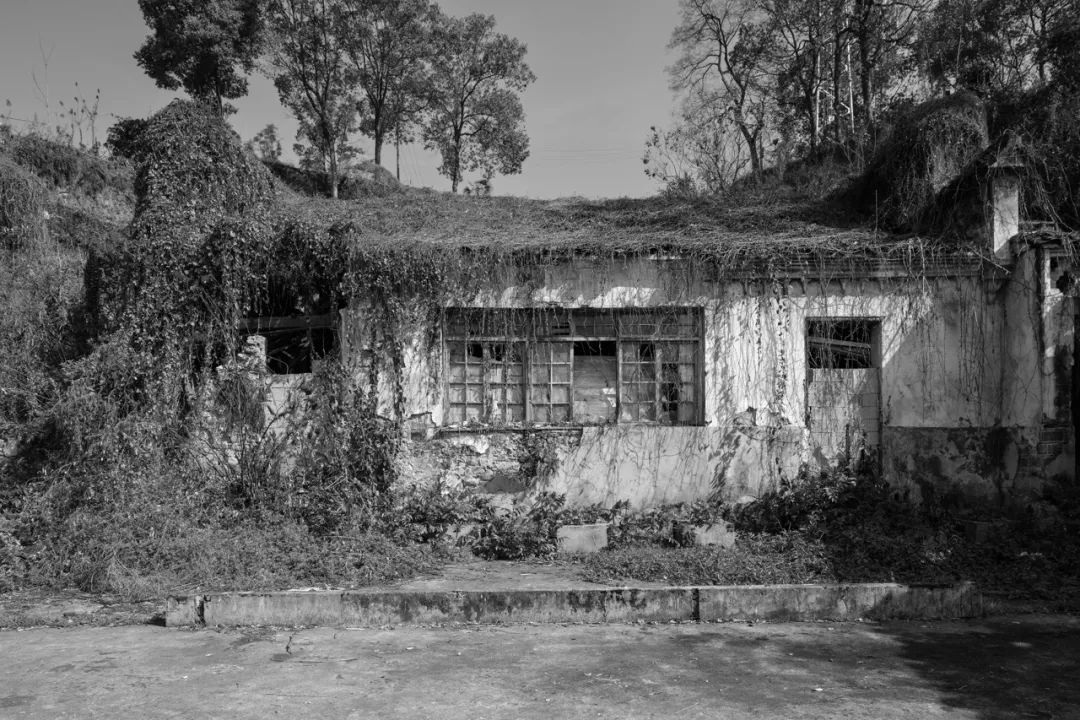
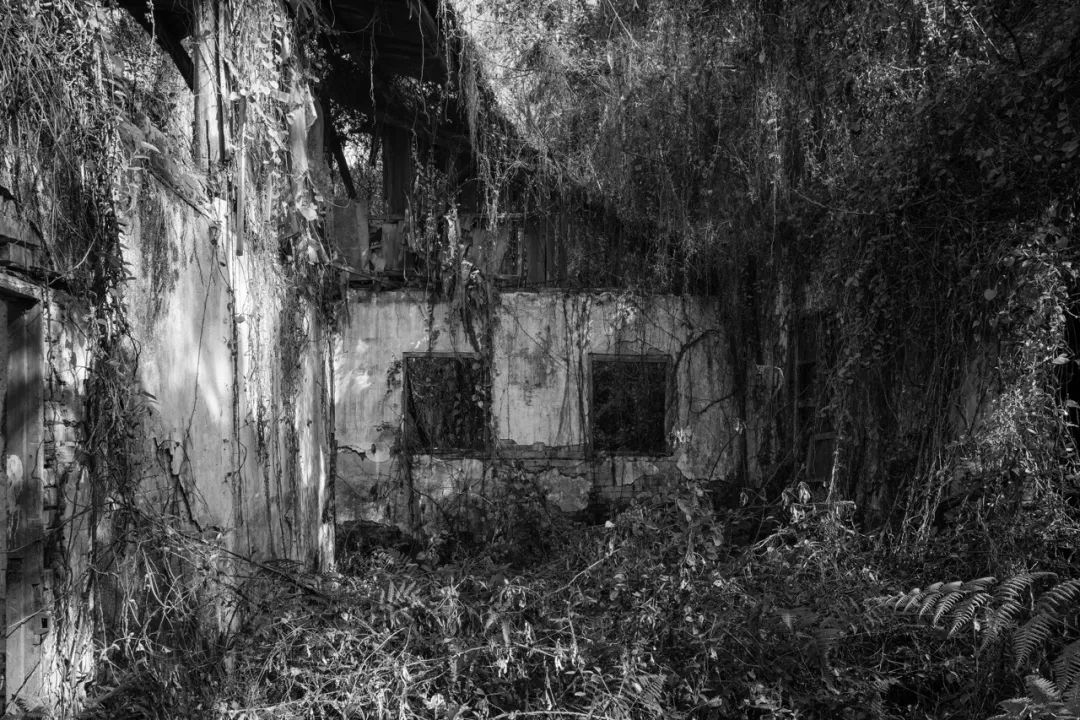

二战邮局现状照片(摄影 陈颢)
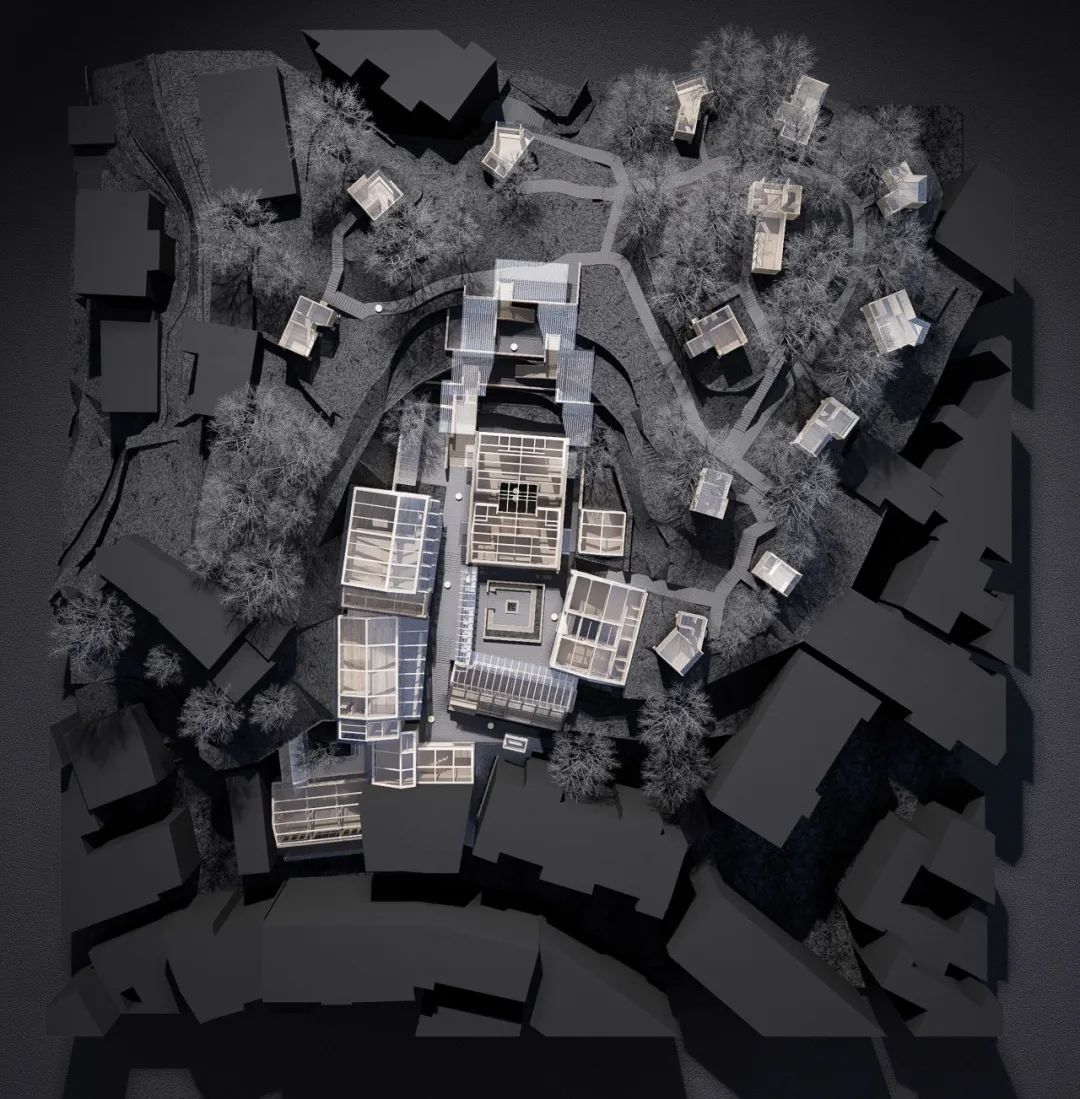
微缩恩施酒店模型照片
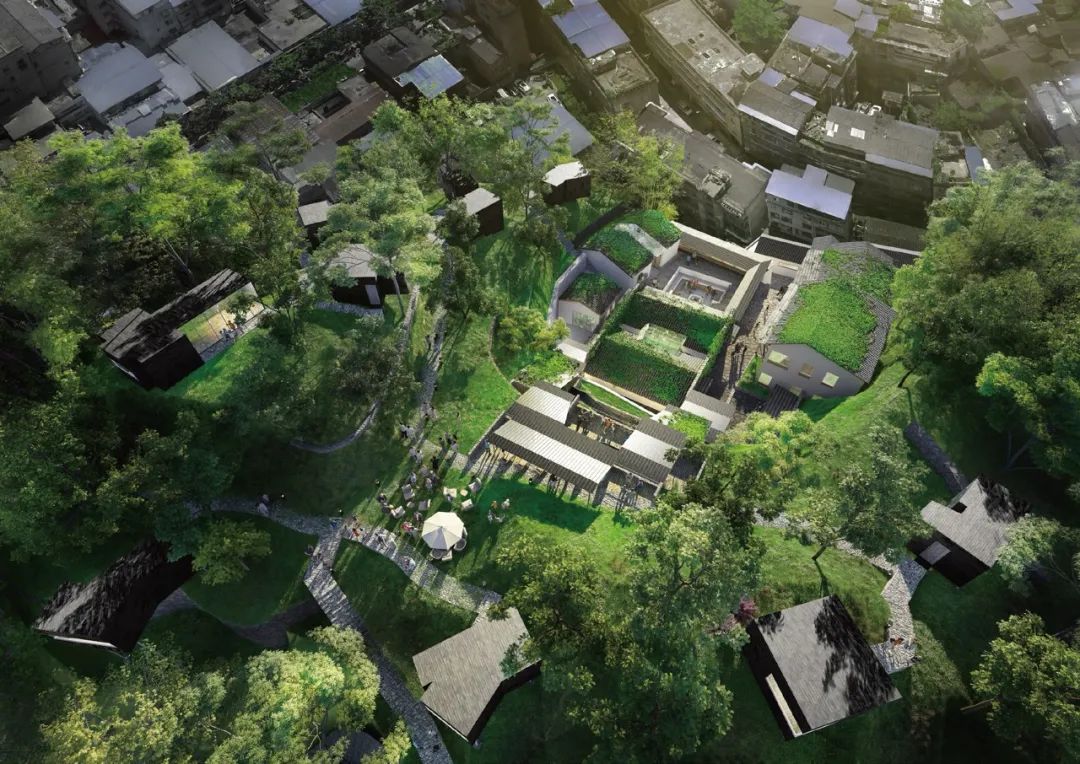
微缩恩施酒店鸟瞰图

微缩恩施酒店鸟瞰图
作品六 烂尾弃构/老幼托养所
Case 4, Failed Construction Site / Senior and Child Care Center
司可月,王川
SI Keyue, WANG Chuan
古城里大量年轻人外出务工,老人与儿童缺少陪伴。设计将古城中心的一栋烂尾楼改造为老幼复合托养所,让老人与小孩相互依伴,满足彼此精神需求。根据老幼的行为特点设计功能,并结合地形、防噪、采光等因素优化空间。该地从往昔废弃、抗拒的姿态,转变为和融开放的社区乐园。
The departure of young workers has left the elderly and children of the historical town feeling isolated. To combat this, an unfinished, abandoned building is being repurposed into a vibrant intergenerational center, creating a space where seniors and children can find companionship and support. Understanding how seniors and children would use the space, the function was reimagined, and the environment thoughtfully enhanced with attention to the terrain, sound, and sunlight. Once a place of neglect, this site is now a warm, open, and thriving community heart.
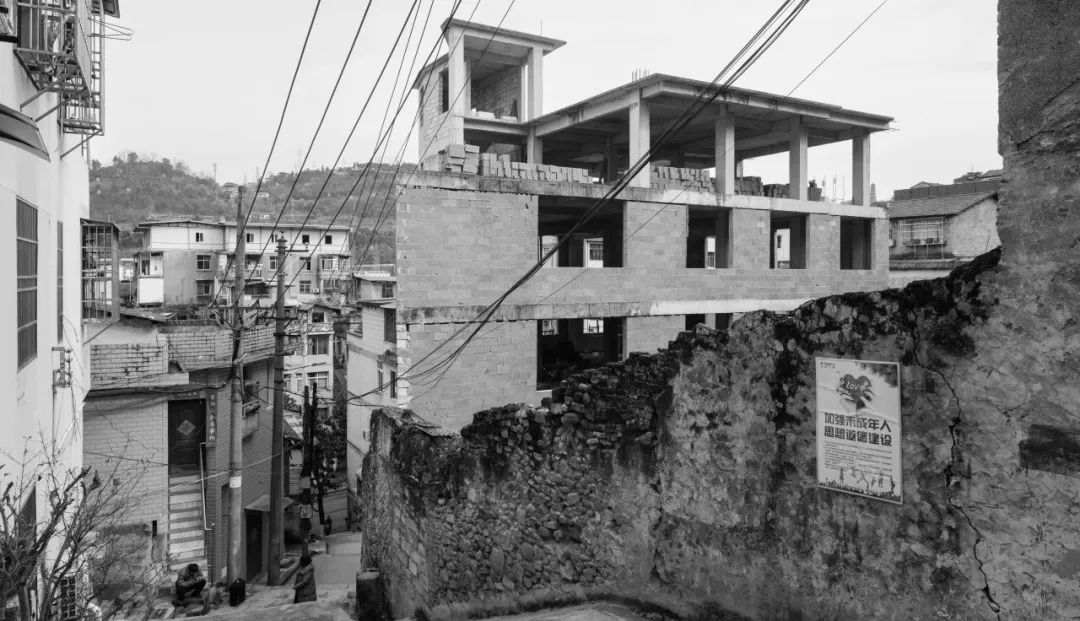
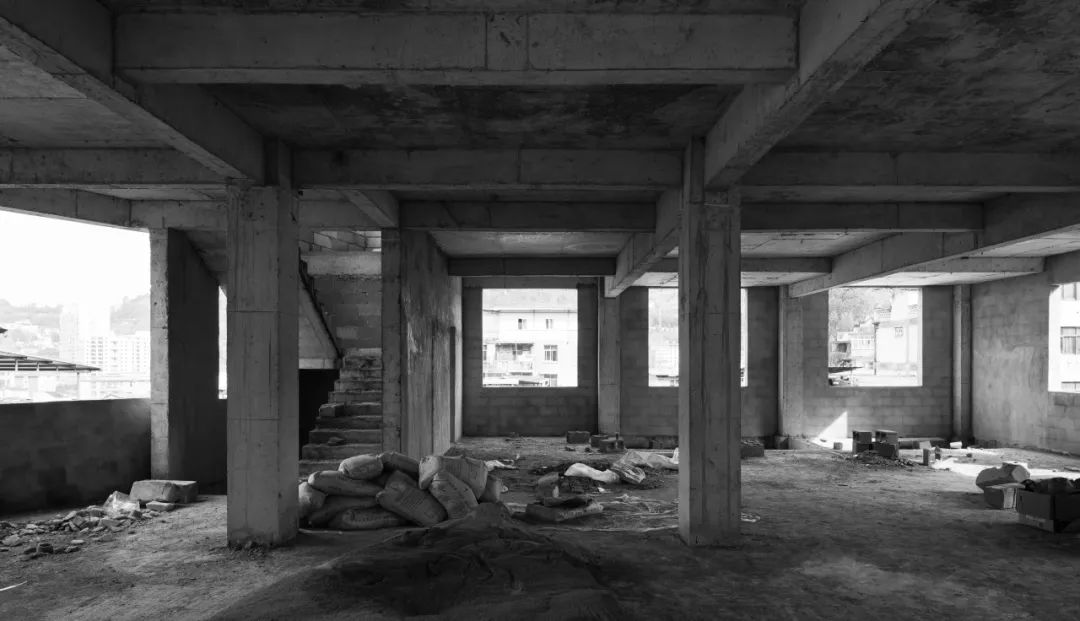
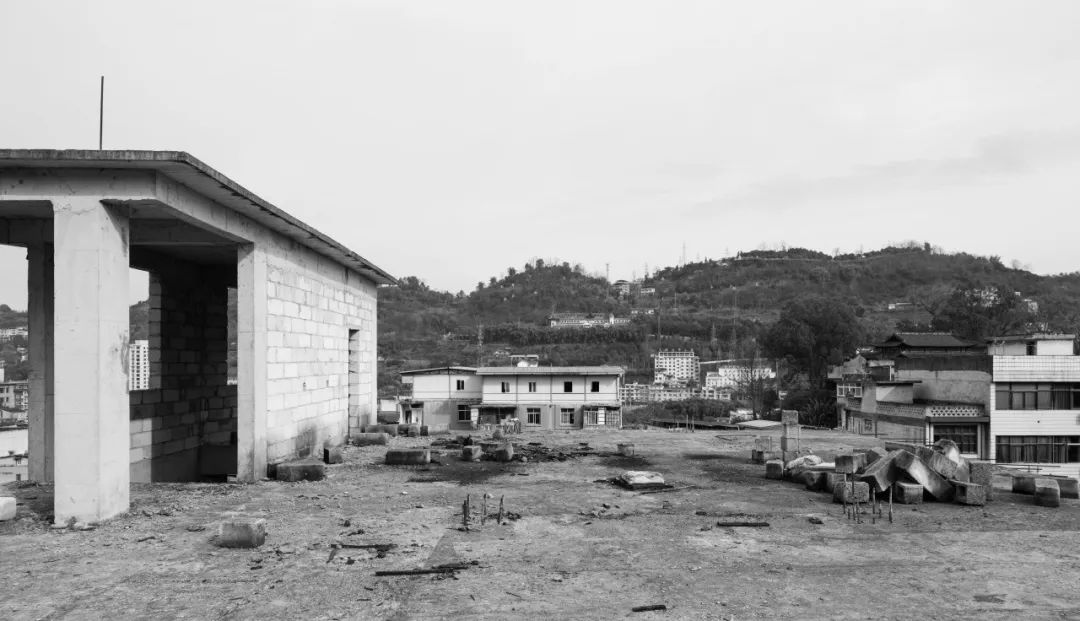
烂尾弃构现状照片(摄影 陈颢)
\
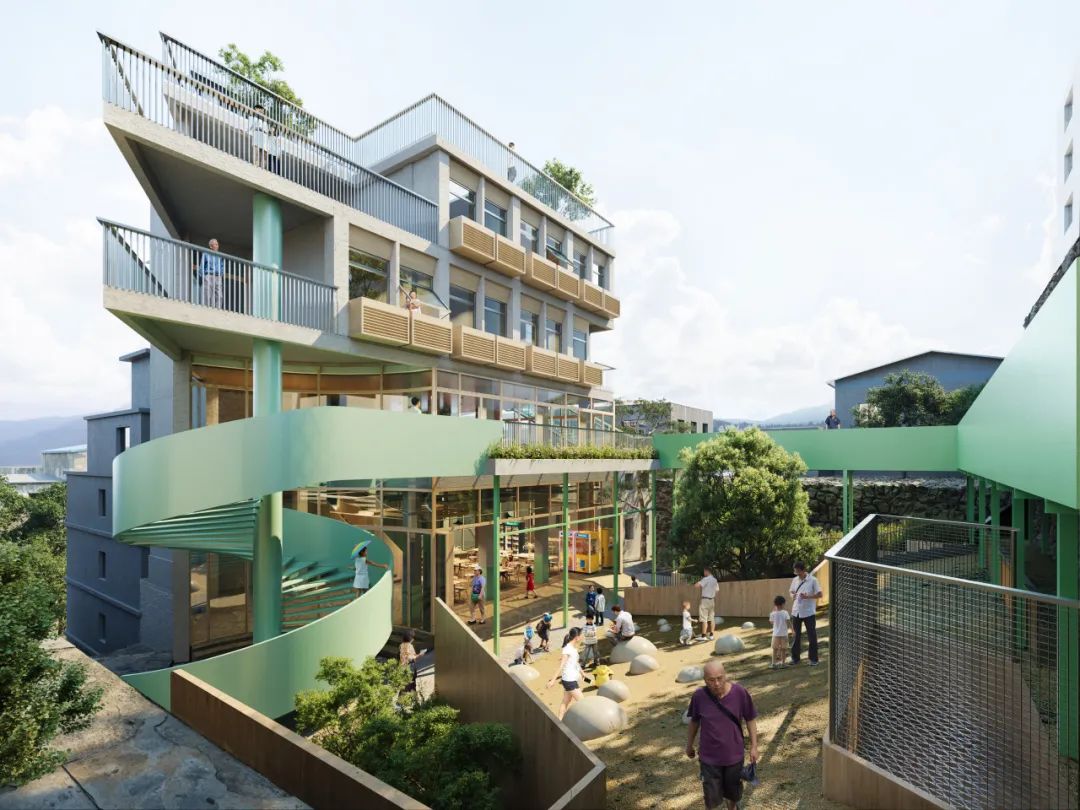
老幼托养所透视图
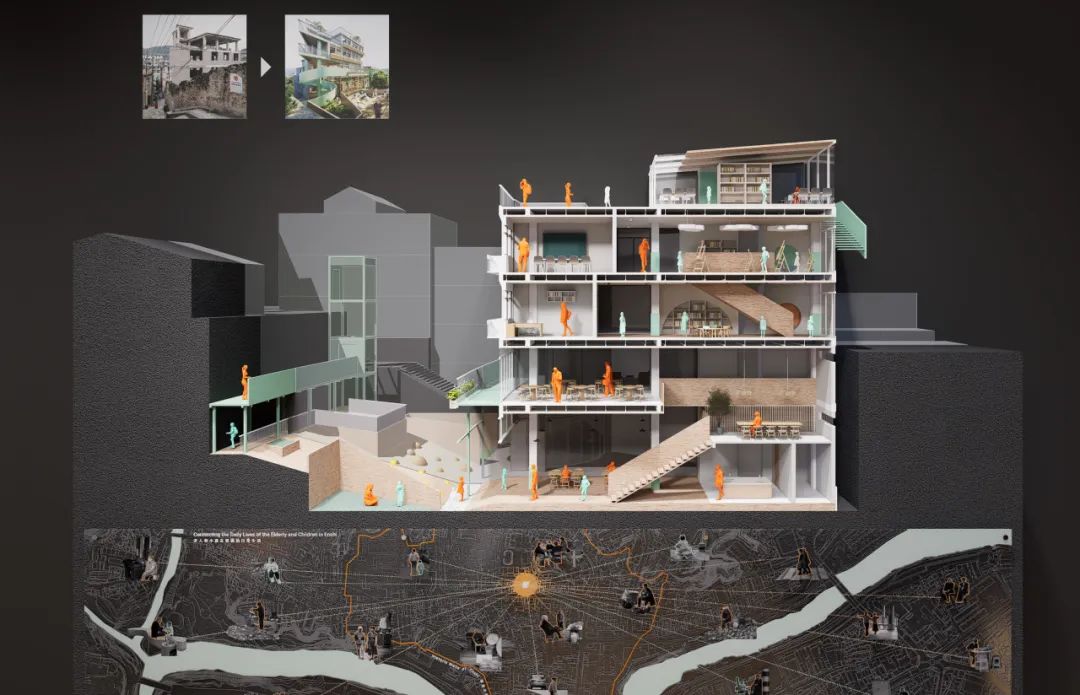
老幼托养所模型照片
特别感谢
湖北恩施土家族苗族自治州恩施市政府
The Government of Enshi City, Enshi Tujia and Miao
Autonomous Prefecture, Hubei Province
恩施施州古城旅游发展有限公司
Enshi Shizhou Ancient City Touris Development Co.,
LTD
上海陈颢摄影工作室
Shanghai Chen Hao Photography Studio
南京尼克模型设计有限公司
Nanjing Nick Model Design Co., LTD
Danlab效果图工作室
Danlab Renderings Studio
上海禹辰展览服务有限公司
Shanghai Yuchen Exhibition Service Co.,
LTD
欧洲文化中心(ECC)意大利布展团队
European Cultural Center - Italy Exhibition Team


